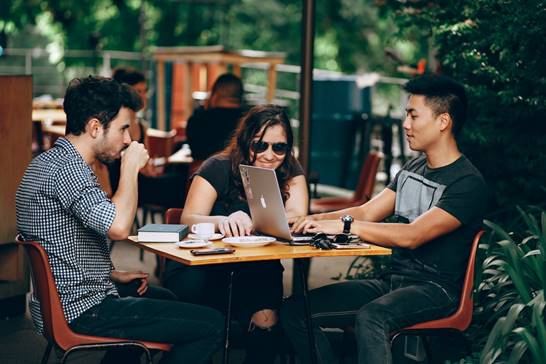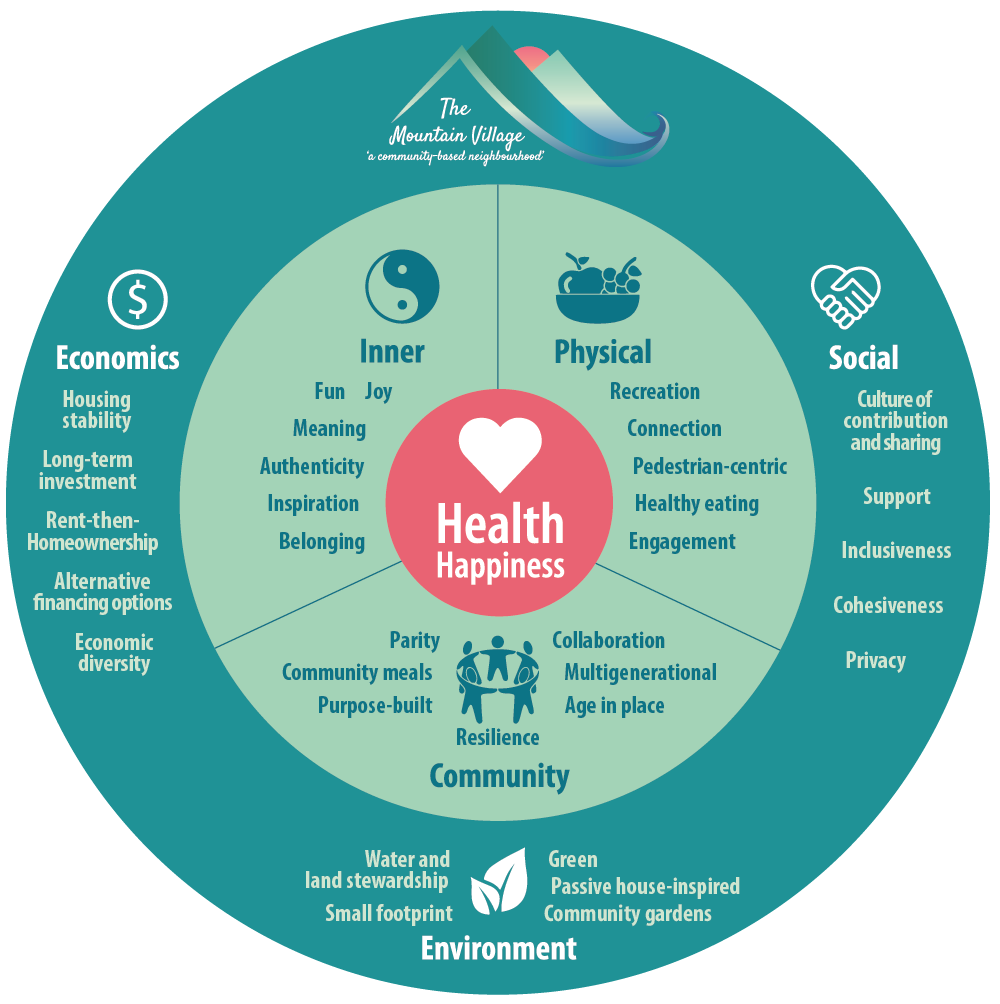About Our Community-Based Neighbourhood
PLEASE TAKE OUR SHORT SURVEY
» SUBSCRIBE
» CLICK HERE FOR EVENTS & PROGRAMS
Our Community’s Culture
We consider, up-front, the time, context and participation required to build a connected neighbourhood community. We seek solutions for new ways of living through innovative development and clever planning and design.
Our goal is to strengthen our wider local community by delivering more housing choices and livability. More than ever, we need to build robust, affordable homes for the long term.
The Mountain Village intends to design a socially sustainable and green neighourhood not currently seen in this area – one that fosters supportive authentic relationships, cooperation, inclusiveness and fun!
Strong Community
- Our Goal is Inclusiveness: Multigenerational. Diverse family composition: families with children, couples, singles, single parents, Indigenous persons, LGBTQ2+ persons, empty nesters, persons with disabilities. Socioeconomic diversity: homeownership, rent-then-homeownership and rental.
- Neighbourhood with Common Purpose: Shared vision and decision-making using a collaborative, consent-based decision-making governance model (see FAQ). Enjoy community spaces where treasured social and collective culture thrive through regular connection, whether it be in the industrial kitchen, multi-purpose workshop, laundry facilities or an edible herb garden.
- Generous Community Common House Facilities: 3-4,000 sq.ft. of breakout space that we all can use as our “second home” – gathering places for residents and visitors – with a lounge, mail room, industrial kitchen, entertainment/dining/meeting room, open area workshop-laundry, kids’ and teens rooms room and guest bedrooms. Members to decide on which shared amenities to include, e.g. daycare centre, yoga/music/t’ai chi room, crafts room, etc.
Quality of Life
- Clustered Design: Reduces sprawl and uses land resources more efficiently. 20-35 residences from studio to 3 bedrooms.
- Generous Open Outdoor Space & More: Clustered design allows for preservation of mature trees and maximizes open green space. Watershed protection provided by minimal porous pavement and vegetated drainage swales. Drought-tolerant landscaping. Organic community garden with compost areas.
- Safe and Nurturing Environment: Ungated with “eyes on the street”. Children have playmates and mentors at hand; if your child falls off a swing when out of your sight line, another adult will surely pick him/her up. Elders are valued and stay active, involved and independent. Someone who does not belong in the community is instantly recognized.
- Universal Design
- Walkable Neighbourhood: Pedestrian walkways and a common green with cars underneath the building. Close to shopping and public transportation. Walk and cycle to natural settings (parks, lakes, etc.) nearby.
Green Design and Construction
- Reduce Short and Long Term Environmental Impact
- Energy Use. Smaller footprint (500-1200 sq.ft.); passive house-inspired; maximized use of solar gain and natural light; low-water-use plumbing fixtures; parking for electric vehicles; embedded energy networks and a shared super-fast commercial internet connection; induction cooking.
- Healthy Building Materials. Low-toxicity paint, flooring and finishing materials.
- Green Design, Engineering and Specification. Renewable and sustainable materials; sustainably-harvested lumber; construction waste management; bioswales (instead of gutters) and pools collect and filter rainwater; grey water recycling. Concentration on permanence – many generations of capital appreciation and contribution to the character of Whistler and the Sea to Sky Corridor.
- Environmentally-friendly Construction Practices. Renewable and sustainable construction; reduced on-site wastage; possible use of pre-fab construction, etc.
- Less Driving and Car Ownership: Car-sharing, and shared car/van ownership facilitate on-site social life, entertainment and child care. Carpool to work/ to Squamish/ to Vancouver. Private parking space not included in sale/rental price.

» SUBSCRIBE
» CLICK HERE FOR EVENTS & PROGRAMS
We’d love to hear from you
We welcome you to email or submit this form to connect with us and have any of your questions answered. It would be great if you would tell us a bit about yourself and what you’re looking for. Your message will NOT subscribe you to our email list.
Location:
Sea to Sky Corridor, B.C.


