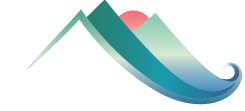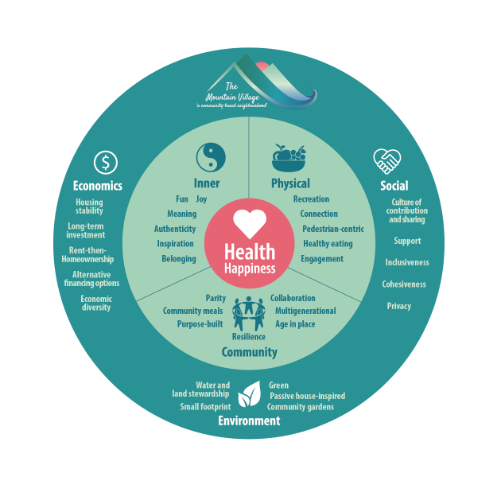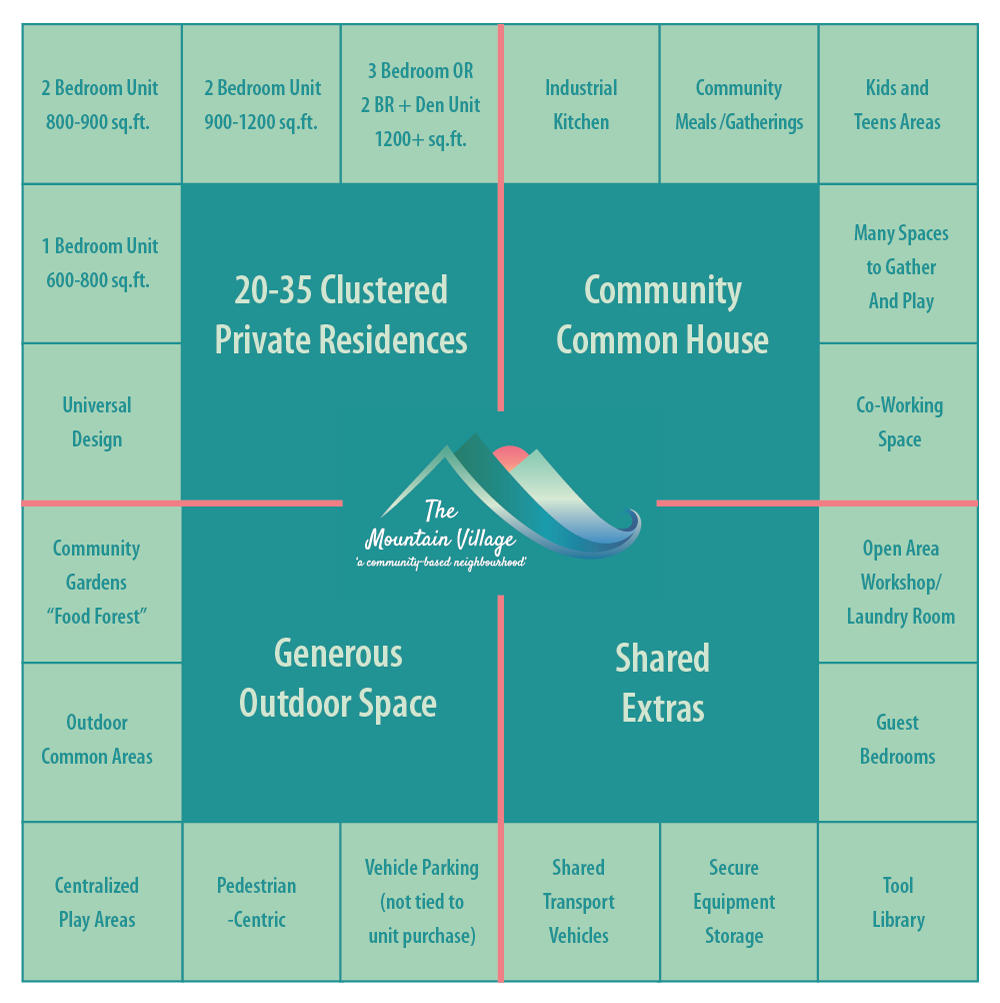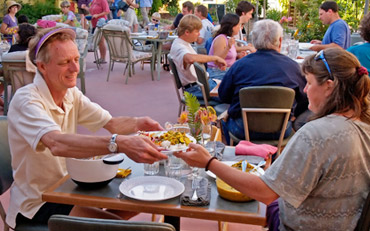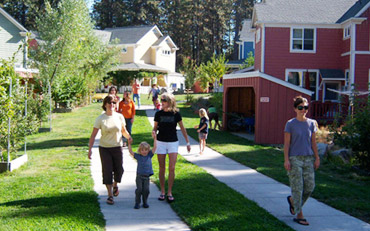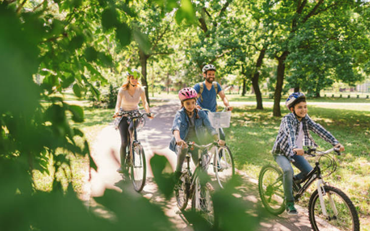A Community-Based
Neighbourhood
Strong Community
Quality of Life
Green Design
Welcome to The Mountain Village
What if……you could participate in the design and building of a beautiful community-based neighbourhood, one that is not only green & multigenerational, but also affordable to you?
The Mountain Village is deeply invested in delivering a connected, rich community life. Whether living independently, or with family, friends or pets, we believe that life is better and more fun together than apart. Thoughtful architecture and clever community design will support our relationships.
Together, we will create a multigenerational, mixed-income, Green neighbourhood in the Sea to Sky Corridor, north of Vancouver, British Columbia. We – owners, Rent-then-Homeowners and renters – will live in 25-35 private residences, built for people, not for profit, built to last and designed for smaller footprint living. We intend to create an affordable Rent-then-Homeownership Model that will allow you to live in your own home in TMV, from the get-go, before deciding to purchase.
Our socially conscious and patient approach guides our design decisions, clarifies our commitment to our members, lowers living costs over time and addresses Whistler housing needs and priorities.
The Mountain Village will be designed, built and managed using the dynamic Sociocracy governance model – the glue of our resilient community. Sociocracy builds on consent as decision-making, a way to make decisions without coercion. It also builds on small groups of “human scale” and increasing the flow of information and connection- the elexir proven to support a strong group foundation and increase success with neighbourhood endeavours. TMV is not a commune.
We invite you to join us!
Our Community’s Components
25-35 Private Apartments
Universal Design
Design of community AND individual homes to include:
- Space for wheelchairs and walkers to move freely; ramps and well-designed steps and smooth, low thresholds
- Sitting porches, canopy or overhang with covered area and railings that don’t block view while seated, minimum depth of 1.8m, lighting and electrical outlet
- Non-slip flooring
- Cabinets, appliances, switches and outlets within easy reach
- Lever-style door handles and faucets
- Floating vanities
- Make the most of natural light and outdoor views with low-silled windows and incorporate good, non-glare lighting
- Benches or ledges at exterior doors to set things down or sit upon
Design of individual homes to include:,
- Floor plan allows for flexible furniture layouts to include space for a range of activities
- Some removable lower cupboards in kitchen
- Hands-free faucets (extra)
- Plumbed for front loading, floor level washer and dryer
- Bathrooms
- Main bath with roll-in shower with seat and adjustable-height showerhead
- Temperature-limiting controls accessible from both inside and outside the tub and shower (extra)
- Reinforced walls to support grab bars
1 Bedroom Unit
- 600 – 800 sq.ft. + 1 bath
- Creative design to maximize use of space
- Balance between privacy and social connection with rest of community
- Good soundproofing in floors and walls between neighbours
- Passive house-inspired
- Built “green”
- Healthy building materials
2 Bedroom Unit
- 800-900 sq.ft. + 1 bath
- Creative Design to maximize use of space
- Balance between privacy and social connection with rest of community
- Good soundproofing in floors and walls between neighbours
- Passive house-inspired
- Built “green”
- Healthy building materials
2 Bedroom Unit
- 900-1200 sq.ft. + 2 bath
- Creative Design to maximize use of space
- Balance between privacy and social connection with rest of community
- Good soundproofing in floors and walls between neighbours
- Passive house-inspired
- Built “green”
- Healthy building materials
3 Bedroom -OR- 2 Bedroom + Den Unit
- 1200+ sq.ft. + 2 bath
- Creative Design to maximize use of space
- Designed for balance between privacy and social connection with rest of community
- Good soundproofing in floors and walls between neighbours
- Passive house-inspired
- Built “green”
- Healthy building materials
aPodment
- 1100-1300 sq.ft.
- 3-4 rental suites, each with private bath
- Only available if building lot large enough
- Small shared gathering space and kitchen
- Creative design to maximize use of space
- Balance between privacy and social connection with rest of community
- Good soundproofing in floors and walls between neighbours
- Passive house-inspired
- Built “green”
- Healthy building materials
Community Common House
Shared Spaces
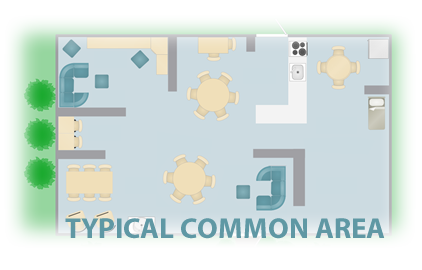
- Functional, flexible shared spaces (see also Shared Extras)
- Good soundproofing between areas
- Universal Design
- Members decide on components and design
- Components will likely be situated in various places throughout our buildling
Industrial Kitchen

- Space and equipment to prepare regular meals for residents during the week
- Community meals prepared by your “team” (once every 5-6 weeks on average)
- These meals are the “glue” of long-term community
- Morning coffee corner with barista if a resident wants to set up and run it
- Food preservation and storage
- Cabinets, appliances, switches and outlets within easy reach
- Some lowered work surfaces with no cabinets underneat
- Hands-free faucet
Community Meals / Gatherings
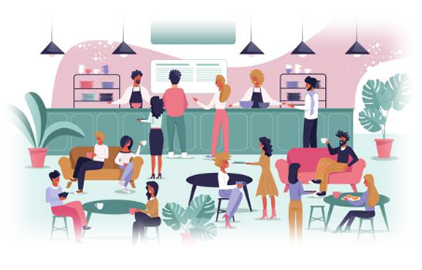
- Great Room with dining tables (and fireplace?) opening up to a Spacious Lounging Area
- Outdoor Terrace with BBQ
- Community and private parties and celebrations
Children and Teen Areas
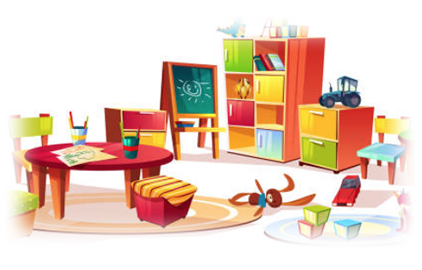
- Separate and sound proof
- Possible daycare centre
Many Spaces to Gather and Play
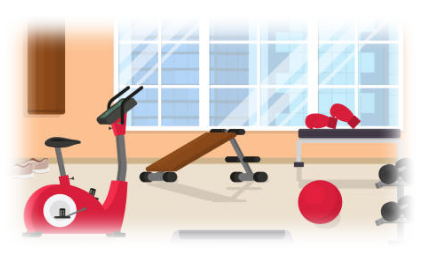
- All purpose room for group classes, music, exercise/yoga/t’ai chi, meditation, etc.
- Craft and media rooms
- Community decides
Co-Working Space
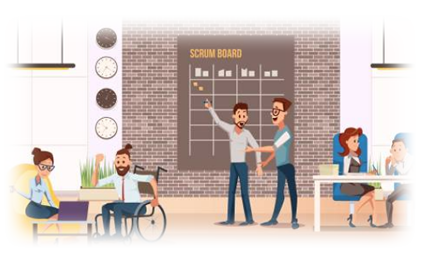
- Plus meeting room and reading nook
- Possible use/rent by larger community
Generous Outdoor Space
Pedestrian-Centric
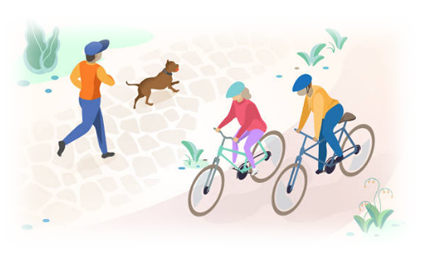
- No vehicles inside community except for emergency and bulk food delivery for Common House
- Parking at perimeter
- Beautiful walkways/pathways
- Golf-cart-type vehicles transit inside community along small “roadways”
Centralized Play Areas
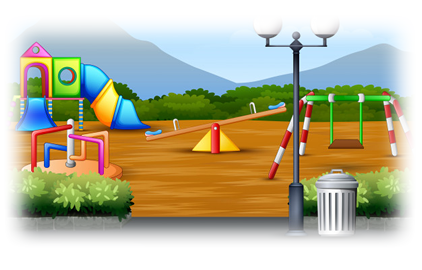
- Surrounded by homes
- Children safe with all “eyes on the street”
- “It takes a village to raise a child”
Outdoor Common Areas
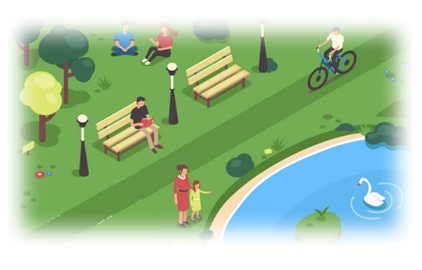
- Beauty
- No “unnecessary” grass; indigenous plants
- Porous pavement and vegetative bioswales for storm water management (instead of gutters)
- Gathering places
Community Gardens
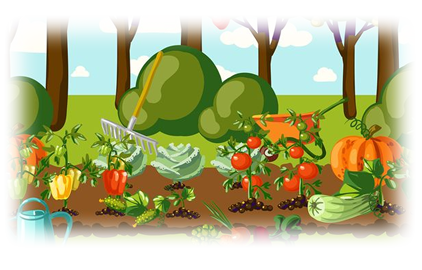
- Veggie gardens
- Fruit trees
- Greenhouse / Cold frames
- Vertical Gardening
- Community decides
Vehicle Parking

- Private parking space for lease – not included in sale/rental price
- Parking under building
- Liklihood of Evo or Modo car share nearby
Shared Extras
Open Area Workshop and Laundry Room
- Friendly common space where lots is happening
- Front-loading Industrial W/D’s for those choosing not to install W/D in their unit
- Mail boxes
- Bike repair, ski tuning and waxing, etc.
- Odd jobs
- Not a woodworking area
Shared Transport Vehicles
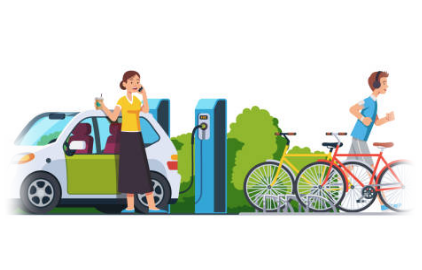
- Community-owned electric car (and possible van)
- Possible dedicated car share spaces
- Possible shared kayaks, bikes and snowshoes
- Community decides
Tool Library and Workshop
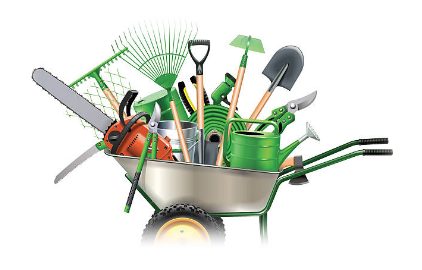
- If you are downsizing, donate the tools and equipment from your workshop, shed, or garden
- Secure
- Shared maintenance equipment, e.g. ladder, lawn mower, shovels, snow blower
Secure Equipment Storage
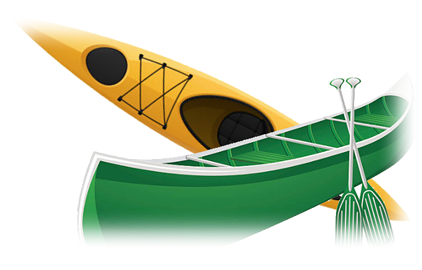
- Bikes
- Kayaks
- Paddle boards
- Skis
- Snowshoes
- Climbing gear
Guest Bedrooms

- No need for extra guest bedroom in your private residence
- Furnished to sleep 3, ideally with ensuite
- For short term visitors /family/medical support
Join us on our journey home
Stay up-to-date with The Mountain Village news by signing up for our email list here. We’ll send periodic reminders for upcoming events and promise not to bombard you.
Explore The Mountain Village Experience
We’d love to hear from you
We welcome you to email or submit this form to connect with us and have any of your questions answered. It would be great if you would tell us a bit about yourself and what you’re looking for. Your message will NOT subscribe you to our email list.
Location:
Sea to Sky Corridor, B.C.

